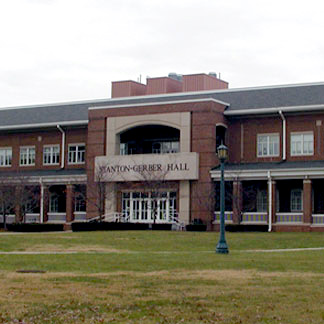
Case Study #4
James H. Quillen VA Medical Center
Project Date - 2003
Project Background:
Established in 1901 the Mountain Home VA Medical Center is near to the border between Virginia and North Carolina. Set in the Smoky Mountains, the campus consists of several buildings all designed and situated to take advantage of the views of the beautiful mountain peaks and valleys. In 2002, the VA decided to renovate and update the campus. The renovation project was to be completed in multiple phases to include new construction and renovation to existing buildings. Phase 2, started in 2003, included renovations to Buildings 2, 3, & 5 were to take place and being some of the tallest buildings on the VA campus, naturally it was important for the buildings to be an esthetically pleasing and compliment the other buildings on the campus.
The Problem:
In addition to the roofing requirements, the design specs for Building 5 of the project called for a solution to hide several high visibility stack enclosures. These enclosures needed to conceal the equipment and provide the appropriate esthetics. The specs called for approximately 12,000 square feet of metal wall panels requiring custom louvers, vents, and skylights.
The Solution:
The Veterans Administration and King Construction Company ask Morristown Roofing to be a part of team. They were confident that Morristown Roofing could provide a solution that would go beyond ordinary roofing and waterproofing to meet their specifications. Morristown Roofing incorporated a Carlisle fully adhered .060 EPDM membrane roof for the roofing material. Morristown Roofing also recommended the use of Centria Metal Wall Panels. These panels can be fabricated in customer colors. In order to deemphasize the metal enclosures and enhance the red brick of the building, a custom color Centria Wall Panel was recommended and the architect approved.
Challenges:
Morristown Roofing, aside from insuring a building free of leaks was tasked with providing a wall panel for the stack enclosure- where form met function. Over 15 large louvers and vents had to be fabricated in Morristown Roofing’s custom sheet metal fabrication facility, delivered, and installed on site. The metal fabrication had to meet the exact specifications of the design to ensure proper scale and installation. In order to suit the unique needs of the building and equipment craftsmanship- experience was essential.
Result:
Morristown Roofing met these challenges. Esmer Gibbs, the project foreman, along with a crew of six (6) men, worked tirelessly, sometimes, long into the night to ensure the product was delivered on time, aesthetically pleasing, and met the needs of the building. Both the VA and King Construction Company agreed that Morristown Roofing provided added value to the project.